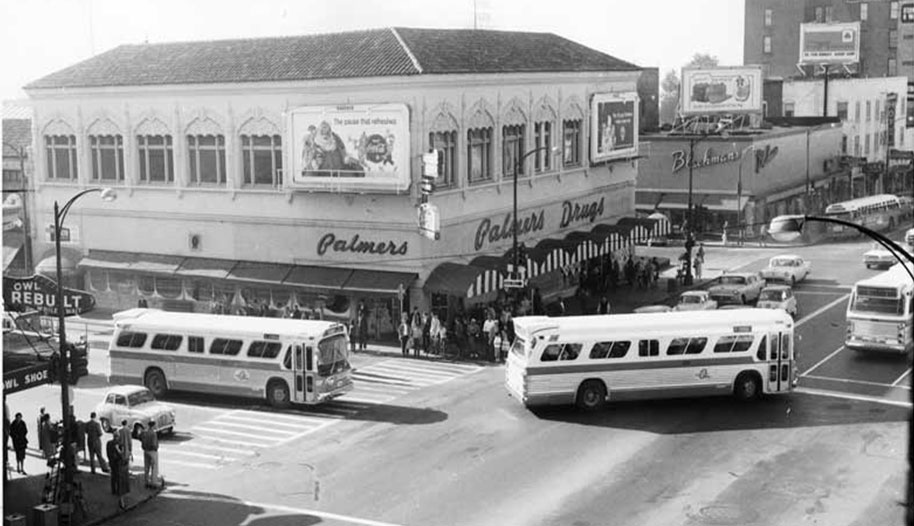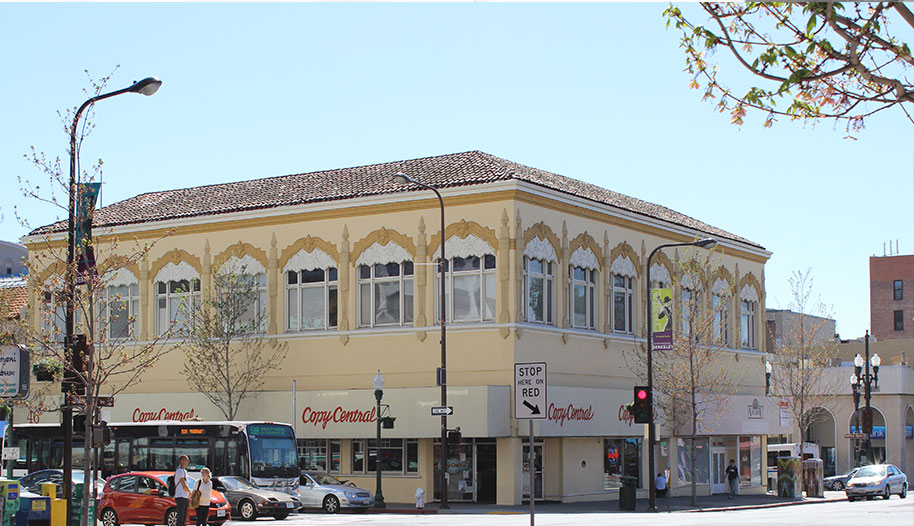Renovations bring new life to this historic two-story plus basement commercial structure. Located along three busy streets between the UC campus and downtown Berkeley, the building will include offices, retail, and a cafe with sidewalk dining to encourage an active street scene in this transitioning neighborhood.
Listed on the City of Berkeley inventory of historic landmarks, the building was designed by James Miller and Timothy Pflueger in 1926. Our design team was careful to maintain distinct identities for both the historic context and the modern renovations, while ensuring that the more contemporary, at-grade improvements harmonize with the original aesthetic. Repairs and structural upgrades preserve the building’s character and facilitate expanded storefronts on the ground floor.
Renovations include voluntary seismic, accessibility, waterproofing, mechanical, electrical, and plumbing system upgrades; limited interior suite modifications; and restoration and repainting of exterior historic components. Upgrades to the second floor, which mainly houses small offices and suites, include improved circulation and access. New storefronts at the largely non-historic ground level replace non-original elements and blend with the building’s historic character.
BEFORE:
BEFORE:





